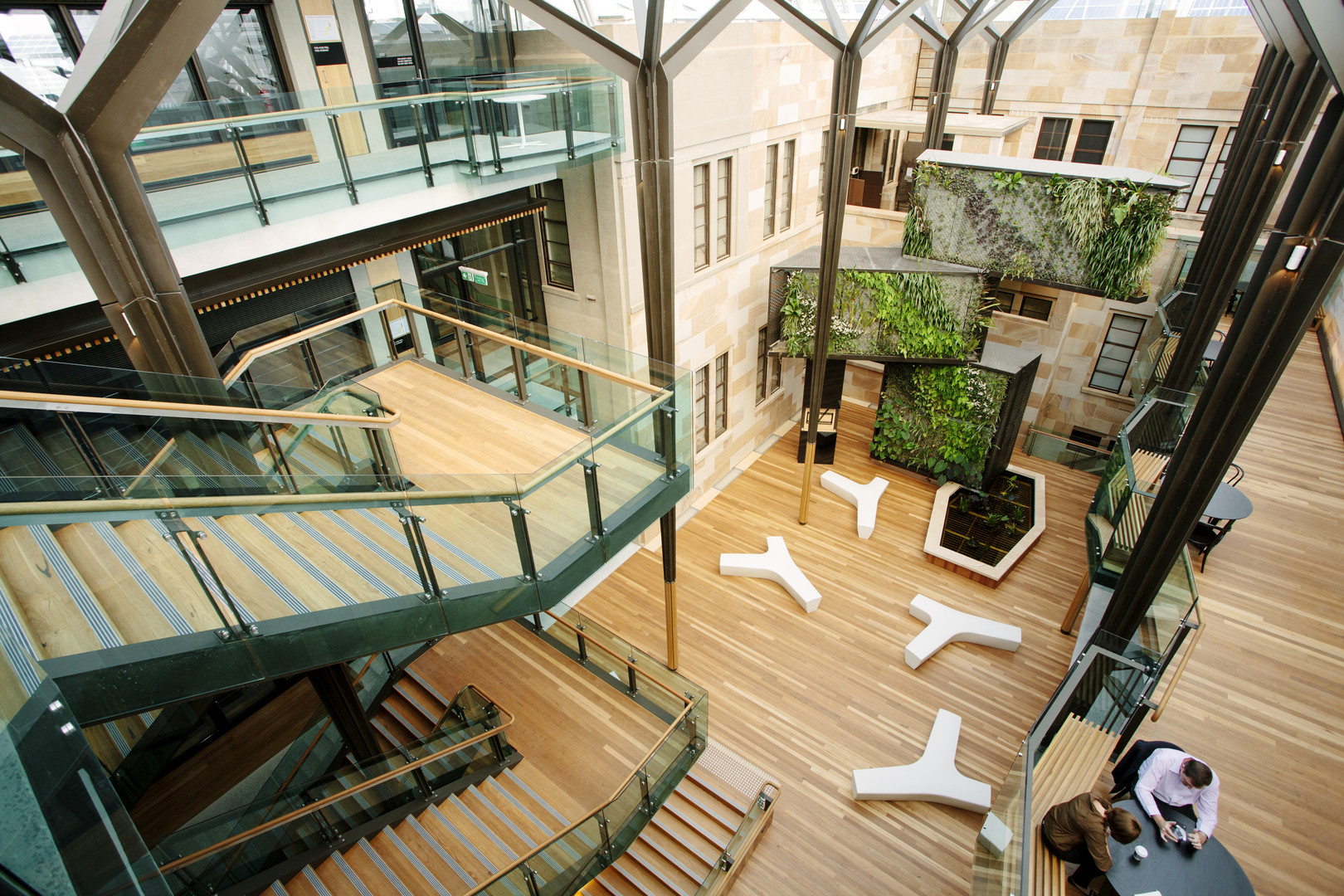Better buildings: Designing solutions for sustainable architecture
 Sustainability has become an integral aspect of contemporary architectural design.
Sustainability has become an integral aspect of contemporary architectural design.
As climate change becomes an increasingly pressing concern, so too does the need to create sustainable buildings that offer minimal environmental impact and maximum human comfort.
Sustainable considerations such as energy efficiency and water management are now regulated under national and state building codes, allowing today’s architects to conserve resources and materials and construct dwellings that work with their natural surroundings rather than against them.
According to figures reported in 2007, almost a quarter of Australia’s total greenhouse gas emissions result from energy demand in the building sector. With a prediction of 33,000 new houses being built each year in Queensland until 2026, sustainability has never been a more imperative aspect of our growing built environment.
So what makes a sustainable building? Simply put, it’s one that has minimal environmental impact while simultaneously meeting its occupants’ various needs. Sustainable design and construction elements can be categorised according to the three pillars of sustainability—environmental, social and economic:
Environmentally sustainable buildings attempt to minimise a building’s environmental impact through energy and water efficiency methods, use of sustainable materials and landscaping that considers a site’s biodiversity and existing natural features.
Specific environmental design and construction factors include the following:
Energy
Design elements such as double-glazed windows for insulation, roof vents that allow hot air to escape, window shading, a light-coloured roof to reflect heat and a hot water system located as close as possible to areas where hot water is needed can all improve a building’s energy efficiency.
All new homes must now comply with the energy-efficiency requirements of the Building Code of Australia (BCA). An energy star rating, which is out of 10, refers to the design of a building’s ‘shell’: roof, walls, windows and floor. The minimum rating for new houses and townhouses in Queensland is now 6 stars.
Water
Hot water uses around 33% of the average Queensland home’s energy, but greenhouse gas emissions can be reduced by 80% with a greenhouse-efficient hot water system, which is either a solar hot water system, an electric heat pump hot water system or a gas hot water system. To be considered sustainable, showers must be AAA-rated, meaning that they produce nine litres of water per minute.
Material
Constructing a sustainable building means using appropriate materials in the most efficient way possible. This could mean using recycled materials, avoiding on-site construction waste and creating elements such as run-off to waterways.
Landscaping & site impact
Effective landscaping involves working with rather than against a building’s natural surrounds—for example, retaining existing vegetation, landscaping in a way that requires minimal maintenance and water and creating an environment that allows local plants and wildlife to flourish.
Socially sustainable buildings are designed and constructed to address their occupants’ and visitors’ needs. They offer a healthy, comfortable, safe and secure environment that’s easily accessible and well suited to its surroundings.
Specific social design and construction factors include the following:
Health & comfort
The people living or working in a sustainable building should feel comfortable there, which means having access to an appropriate amount of space, privacy, ventilation and natural light. If the longer walls of a building face north, sun exposure is minimised during summer and maximised during winter.
Safety & security
Buildings should be designed and constructed to lower the potential for accident and injury—for example, using non-combustible and low-formaldehyde materials and low-VOC paint and ensuring that entryways and pathways are easily accessible and well lit. Security fixtures and fittings could include equipment such as sensor lights and alarm systems.
Economically sustainable buildings offer long-term financial savings thanks to energy-efficient design features, materials and appliances that keep ongoing running and maintenance costs low.
Specific economic design and construction factors include the following:
Construction costs
During the design process, factors such as building size and materials should be considered in terms of their cost effectiveness. Where possible, using local or recycled materials during the construction process can help lower costs and lead to long-term cost efficiency.
Running costs
Once a building is constructed, its ongoing maintenance costs are an important factor. A building that’s been designed with sustainability in mind—i.e. using passive design elements and sustainable materials, fixtures and fittings such as solar panels and dual-flush toilets—will have lower ongoing maintenance costs due to reduced reliance on artificial light or climate control.
UQ’s sustainable design approach
So how is UQ meeting the challenge of sustainable design? The University is responsible for almost 800 buildings across Queensland, from heritage-listed edifices to innovative new constructions such as the award-winning Global Change Institute (GCI). As part of its commitment to sustainability, UQ has developed a series of measures intended to help reduce the environmental impact of its buildings. These include planning strategies, green buildings, space efficiency, effective land management and a set of Ecologically Sustainable Design (ESD) Design Guidelines.
